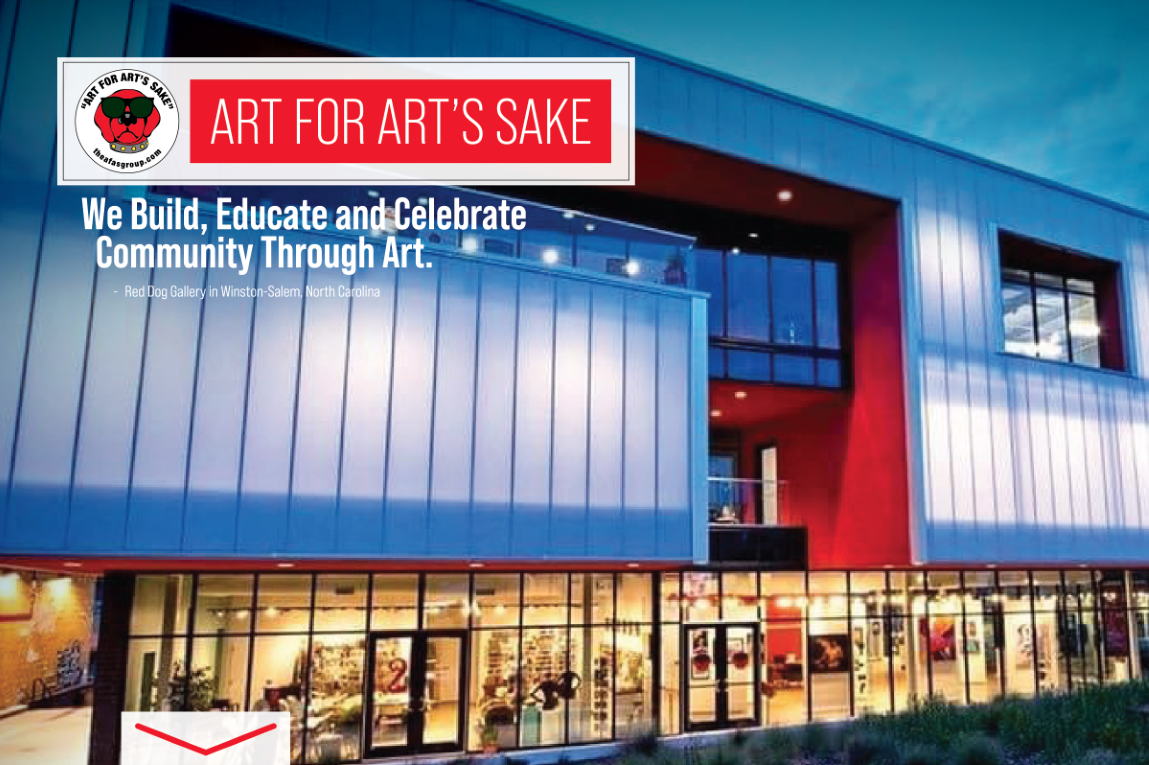Lighting Up The Arts Community
Non-profit community studio becomes its own work of art with daylighting panels.
For local architects Stitch Design Shop, creating a new facility for artists in a dilapidated section of downtown Winston-Salem, NC, was a tall order. A city known for its creative expression needed something unique. More than 4,860-sq.-ft. of Lake Forest, IL-based CPI Daylighting’s UniQuad was the solution.
“We knew it had to be something fresh and bold for Winston-Salem, the City of Arts and Innovation,” said Adam Sebastian, AIA, architect, Stitch Design Group. “Instead of lighting up the building or other cliché things designers do, we searched and searched for something to make the building be the light. CPI Daylighting’s UniQuad offered a look we were attracted to and we were able to pitch it to the owner as a complete envelope system that would serve the function of being a light source day and night,” explained Sebastian.
Designed to be an economic catalyst for neighborhood growth, the 14,500-sq.-ft. Art for Art’s Sake (AFAS) building features two galleries, an art center for community education, artist studios for rent, an AFAS board room, event space, leased office space, and a half-acre outdoor sculpture garden on the building’s front lawn. Together, the unique campus provides a new indoor/outdoor venue for the city, furthering the non-profit AFAS mission to “build, educate, and celebrate community through art.”
An Artist’s Inspiration
While searching for inspiration during the AFAS preliminary design phase, Stitch Design Shop came across The Eagle Academy, a public charter preschool in Washington D.C., clad almost completely in 11,500-sq.-ft of UniQuad panels by CPI Daylighting.
“We asked ourselves: How can we make the building glow and compliment the sculpture park outside, while also making it the diffused light source for artists and functions taking place inside the building?” said Sebastian. “When we saw The Eagle Academy, it had such a richness to it; we knew [the UniQuad panels] would create a diffused light on the interior to meet our requirements.”
Like Washington D.C.-based architects Shinberg Levinas Architectural Design, who designed the LEED-Silver Eagle Academy, Stitch Design Shop was looking for a material that would promote energy savings and minimize the use of artificial light inside the artist’s studios during daylight hours.
That’s when the solution turned to CPI Daylighting. With an existing energy model in hand, Stitch designers knew what type of exterior panel performance they needed, but could the UniQuad meet the challenge?
“At CPI, we pride ourselves on collaborating with designers. Taking their specifications and performance needs, we work together to engineer a system that will truly bring their design to life,” said Rafael Rivero, CSI, LEED GA, vice president of sales, CPI Daylighting. “Because each building and climate will require something entirely different, a scalable panel system like UniQuad is an ideal solution. Our engineers are able to work directly with the building team to find a customized solution for each performance challenge.”
Stitch Design Group wanted to create “an illuminated cube sitting on top of a glass box,” said Sebastian. By cladding the building with 4,860-sq.-ft. of UniQuad panels in ice white matte over ice white matte with a U-Factor of 0.26, the UniQuad system met the designer’s energy performance needs and desired look—all in a single panel design.
“One of the biggest things for us was that [the UniQuad] allowed us to get the levels where we needed them to be to meet the energy model,” said Sebastian. “This building could have been all glass, but it wouldn’t have had the uniqueness or the creative quality that we wanted it to have. For us, [UniQuad] was the perfect material.”
The building is already experiencing benefits from the UniQuad panels. Interior lighting is rarely turned on in the art center and studios, even on cloudy days. Instead, the spaces rely on diffused light streaming in through the panels. At nightfall, the interior illuminates the panels from the inside out.
“Artists work all hours of the night. So, when they’re in their studios late, up close to the CPI wall, you actually see their silhouette,” said Sebastian. “The panels transfer their silhouette to the outside adding a real dynamic, alive feeling. It has allowed us to create another creative element like the park. It really feels like the park and the building are one in the same.”
Walking the Walk
The ultimate seal of approval, though, came when Stitch Design Group leased the office space on the top floor of AFAS, becoming their client’s tenant. “To be in a building that you designed, overlooking a park that you designed—it’s become our calling card. It speaks to the type of design we do,” said Sebastian. “At their root, they’re artists and at our root, as architects, we are artists of the vertical space. To be partners with one of our clients in their building is a great showcase of our work.”



